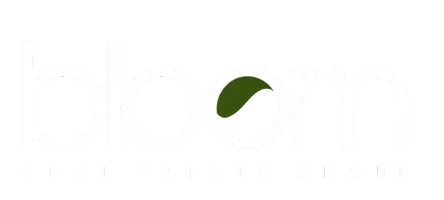REQUEST A TOUR If you would like to see this home without being there in person, select the "Virtual Tour" option and your agent will contact you to discuss available opportunities.
In-PersonVirtual Tour
Listed by Bethany Colombo • Joel Colombo, Broker
$ 785,000
Est. payment | /mo
4 Beds
3 Baths
3,181 SqFt
$ 785,000
Est. payment | /mo
4 Beds
3 Baths
3,181 SqFt
Key Details
Property Type Single Family Home
Sub Type Detached
Listing Status Active
Purchase Type For Sale
Square Footage 3,181 sqft
Price per Sqft $246
MLS Listing ID CRCV25091593
Bedrooms 4
Full Baths 3
HOA Y/N No
Originating Board Datashare California Regional
Year Built 2003
Lot Size 2.230 Acres
Property Sub-Type Detached
Property Description
Beautiful 4-Bedroom home plus an additional space that can be used as an office or game room! Pool Home with Open Floor Plan and 3-Car Garage on 2.23 Acres in Oak Hills, CA! Welcome to your dream home in beautiful Oak Hills, California! This spacious 3,181 sq ft, 4-bedroom plus an office, 3-bathroom home offers the perfect blend of comfort, functionality, and outdoor living — all set on an expansive 2.23-acre lot. Featuring a bright open floor plan, this home is designed for modern living — perfect for families, entertaining, and everyday relaxation. Enjoy your very own backyard paradise with a 20x40 swimming pool and Jacuzzi, surrounded by a flat, irrigated front and backyard — ideal for gatherings, pets, and outdoor fun. Paid for solar! This energy-efficient property comes equipped with 35 solar panels, 2 air conditioners, 2 furnaces, and 2 master cool ducted evaporative coolers to keep you comfortable year-round. Plus, the attached 3-car garage offers plenty of room for parking and storage. Additional premium features include: RV dump station with 30-amp power, vinyl fencing with automatic gate opener, Avalon shutters throughout, monitored house alarm system, wood-burning stove for cozy winter nights, dog run, shed, play area, and mature fruit trees (apple, pear, apricot
Location
State CA
County San Bernardino
Interior
Heating Central
Cooling Central Air, Evaporative Cooling
Fireplaces Type Living Room
Fireplace Yes
Laundry Laundry Room, Inside
Exterior
Garage Spaces 3.0
Pool In Ground
View Other
Private Pool true
Building
Lot Description Level
Story 1
Water Public
Schools
School District Snowline Joint Unified

© 2025 BEAR, CCAR, bridgeMLS. This information is deemed reliable but not verified or guaranteed. This information is being provided by the Bay East MLS or Contra Costa MLS or bridgeMLS. The listings presented here may or may not be listed by the Broker/Agent operating this website.






