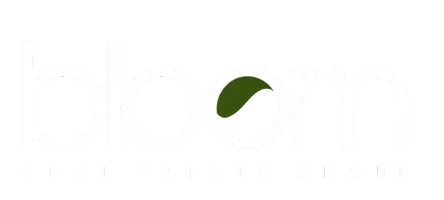REQUEST A TOUR If you would like to see this home without being there in person, select the "Virtual Tour" option and your agent will contact you to discuss available opportunities.
In-PersonVirtual Tour
Listed by Mark Browne • Seaside Executives
$ 2,995,000
Est. payment | /mo
5 Beds
4 Baths
3,501 SqFt
$ 2,995,000
Est. payment | /mo
5 Beds
4 Baths
3,501 SqFt
OPEN HOUSE
Sat May 10, 12:00pm - 3:00pm
Sat May 17, 12:00pm - 3:00pm
Key Details
Property Type Single Family Home
Sub Type Detached
Listing Status Active
Purchase Type For Sale
Square Footage 3,501 sqft
Price per Sqft $855
MLS Listing ID CRNDP2504493
Bedrooms 5
Full Baths 3
HOA Y/N No
Originating Board Datashare California Regional
Year Built 1989
Lot Size 0.343 Acres
Property Sub-Type Detached
Property Description
Welcome to this beautifully remodeled single-story home, ideally located in the Olive Crest neighborhood within the highly sought-after Olivenhain community. This ranch-style residence boasts an expansive floor plan, seamlessly blending open living spaces with a resort-style backyard that features an inviting pool and spa, elegant dining and lounge areas, a lush grassy lawn with garden areas, fruit trees, and a sports court. Offering 5 bedrooms and 3.5 bathrooms, the home is thoughtfully designed with living areas on one side and bedrooms on the other, providing both privacy and convenience. The welcoming front porch sets the tone as you enter this beautiful home, where you are greeted by a grand entryway leading to a spacious living/great room and formal dining room with vaulted ceilings and large windows, allowing for abundant natural light throughout. The home features generously sized bedrooms, beautiful bathrooms, and a luxurious primary suite complete with a spa-like en-suite bath and a large walk-in closet. The gourmet kitchen is a chef’s dream, featuring a vast island, high-end appliances, and a custom-built pantry that enhances functionality and is a lovely extension of the kitchen. This design of this home gives you the large square footage you desire, while remaining
Location
State CA
County San Diego
Interior
Cooling Central Air
Fireplaces Type Family Room
Fireplace Yes
Laundry Gas Dryer Hookup, Laundry Room, Electric
Exterior
Garage Spaces 3.0
Pool Gas Heat, In Ground
View Other
Private Pool true
Building
Lot Description Level, Storm Drain
Story 1
Schools
School District San Dieguito Union High

© 2025 BEAR, CCAR, bridgeMLS. This information is deemed reliable but not verified or guaranteed. This information is being provided by the Bay East MLS or Contra Costa MLS or bridgeMLS. The listings presented here may or may not be listed by the Broker/Agent operating this website.






