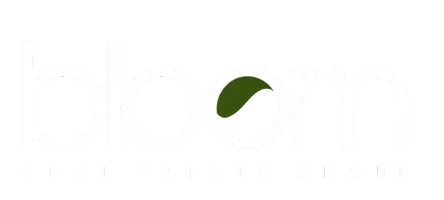
4 Beds
3 Baths
2,274 SqFt
4 Beds
3 Baths
2,274 SqFt
Open House
Wed Sep 17, 5:00pm - 7:00pm
Sat Sep 20, 1:00pm - 3:00pm
Sun Sep 21, 1:00pm - 3:00pm
Key Details
Property Type Single Family Home
Sub Type Detached
Listing Status Active
Purchase Type For Sale
Square Footage 2,274 sqft
Price per Sqft $428
MLS Listing ID CRPTP2507027
Bedrooms 4
Full Baths 2
HOA Fees $25/mo
HOA Y/N Yes
Year Built 2005
Lot Size 4,066 Sqft
Property Sub-Type Detached
Source Datashare California Regional
Property Description
Location
State CA
County San Diego
Interior
Cooling Central Air
Fireplaces Type Living Room
Fireplace Yes
Window Features Double Pane Windows
Appliance Dishwasher, Gas Range, Microwave, Refrigerator, Gas Water Heater
Laundry Dryer, Laundry Room, Washer, Inside
Exterior
Garage Spaces 2.0
Pool None
Amenities Available Other, Dog Park, Park
View Other
Private Pool false
Building
Lot Description Level, Other, Landscaped, Street Light(s), Storm Drain
Story 2
Schools
School District Sweetwater Union High







