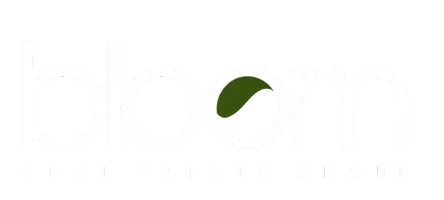Bought with Jimmy Reed • Re/Max Coastal Homes
$4,575,000
$4,600,000
0.5%For more information regarding the value of a property, please contact us for a free consultation.
4 Beds
5 Baths
4,058 SqFt
SOLD DATE : 04/29/2024
Key Details
Sold Price $4,575,000
Property Type Single Family Home
Sub Type Detached
Listing Status Sold
Purchase Type For Sale
Square Footage 4,058 sqft
Price per Sqft $1,127
MLS Listing ID CROC24051604
Sold Date 04/29/24
Bedrooms 4
Full Baths 2
HOA Fees $300/mo
HOA Y/N Yes
Year Built 2018
Lot Size 6,915 Sqft
Property Sub-Type Detached
Source Datashare California Regional
Property Description
Breathtaking ocean views from this exceptional residence in the desirable Sea Summit community. The functional, open concept floor plan draws you in from the moment you step inside the front door. Enjoy the Southern California weather, sea breezes and sunsets year round with indoor/outdoor living and entertaining from the stunning backyard, complete with sparkling saltwater pool and spa, built-in BBQ and cozy outdoor room with fireplace. Situated on a ridge overlooking the Pacific Ocean, gaze at blue from multiple areas of the home all day long. The main level offers a gourmet kitchen that opens to the family room and dining room, a powder room, and a downstairs detached casita with large bedroom and en-suite bath. The main kitchen features a sweeping Kitchen Island with seating and top of the line appliances. The secondary or "prep kitchen" features another refrigerator, and even more counter space--perfect for entertaining/catering. Head upstairs to find an oversized primary suite (bonus room was connected with primary bedroom to create a retreat) with custom built-ins and access to the large ocean view deck. The primary bathroom has a grand walk in shower, soaking tub, and large walk in closet--expertly designed by California Closets. Down the hall, find two more secondary en-
Location
State CA
County Orange
Interior
Heating Forced Air
Cooling Ceiling Fan(s), Central Air
Fireplaces Type Family Room, Other
Fireplace Yes
Appliance Dishwasher, Disposal, Gas Range, Microwave, Range, Refrigerator, Tankless Water Heater
Laundry Laundry Room, Inside, Upper Level
Exterior
Garage Spaces 2.0
Pool In Ground, Spa
Amenities Available Clubhouse, Fitness Center, Playground, Pool, Spa/Hot Tub, Other, Barbecue, BBQ Area, Park, Trail(s)
View Panoramic, Ocean
Private Pool true
Building
Lot Description Cul-De-Sac, Street Light(s)
Story 2
Water Public
Schools
School District Capistrano Unified
Read Less Info
Want to know what your home might be worth? Contact us for a FREE valuation!

Our team is ready to help you sell your home for the highest possible price ASAP

© 2025 BEAR, CCAR, bridgeMLS. This information is deemed reliable but not verified or guaranteed. This information is being provided by the Bay East MLS or Contra Costa MLS or bridgeMLS. The listings presented here may or may not be listed by the Broker/Agent operating this website.
"My job is to find and attract mastery-based agents to the office, protect the culture, and make sure everyone is happy! "

