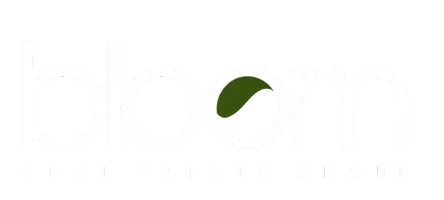Bought with Daniel Regan • RE/MAX of Santa Clarita
$1,940,000
$1,975,000
1.8%For more information regarding the value of a property, please contact us for a free consultation.
5 Beds
4 Baths
5,188 SqFt
SOLD DATE : 03/14/2025
Key Details
Sold Price $1,940,000
Property Type Single Family Home
Sub Type Detached
Listing Status Sold
Purchase Type For Sale
Square Footage 5,188 sqft
Price per Sqft $373
MLS Listing ID CRSR25006547
Sold Date 03/14/25
Bedrooms 5
Full Baths 3
HOA Y/N No
Year Built 1984
Lot Size 2.472 Acres
Property Sub-Type Detached
Source Datashare California Regional
Property Description
Welcome to the Sagedust Ranch! Nestled in serene Hasley Canyon, this stunning ranch-style estate spans nearly 2.5 acres, offering a perfect blend of luxury, comfort, and functionality. The main residence, with 4,388 square feet, features 3 bedrooms, 2.5 baths, an office, and a 3-car garage. The front yard is a landscaping masterpiece, with terraced gardens and hardscape steps leading up to a charming wooden front door. This door opens to a home where hardwood floors and exposed beams enhance the rustic elegance throughout. The formal living room, adorned with an adobe-style fireplace, flows seamlessly into a dining room ideal for gatherings. The expansive kitchen boasts a massive island, rustic cabinets, custom built-in refrigerator and freezer, and quartz countertops, complemented by a large Wolf range with a double oven and custom hood. Adjoining, the family room impresses with cathedral ceilings, exposed beams, and large windows that flood the space with natural light. The centerpiece is an elegant rock fireplace with a grand log mantel. A nearby game room, complete with a bar, promises endless entertainment. The primary bedroom is a private sanctuary with cathedral ceilings, exposed beams, and an en-suite bathroom featuring separate vanities, a custom tiled shower, and a jett
Location
State CA
County Los Angeles
Interior
Heating Forced Air, Natural Gas, Central
Cooling Ceiling Fan(s), Central Air
Flooring Tile, Carpet, Wood
Fireplaces Type Family Room, Living Room
Fireplace Yes
Appliance Dishwasher, Double Oven, Gas Range, Microwave, Refrigerator
Laundry Laundry Room, Inside
Exterior
Garage Spaces 3.0
Pool In Ground, Spa
View Mountain(s), Other
Private Pool true
Building
Lot Description Agricultural, Level, Other, Landscape Misc
Story 1
Foundation Slab
Water Public
Architectural Style Ranch
Schools
School District William S. Hart Union High
Read Less Info
Want to know what your home might be worth? Contact us for a FREE valuation!

Our team is ready to help you sell your home for the highest possible price ASAP

© 2025 BEAR, CCAR, bridgeMLS. This information is deemed reliable but not verified or guaranteed. This information is being provided by the Bay East MLS or Contra Costa MLS or bridgeMLS. The listings presented here may or may not be listed by the Broker/Agent operating this website.
"My job is to find and attract mastery-based agents to the office, protect the culture, and make sure everyone is happy! "

