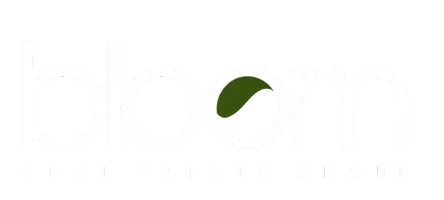Bought with Michelle Wilson • First Team Real Estate
$1,810,000
$1,849,000
2.1%For more information regarding the value of a property, please contact us for a free consultation.
5 Beds
3 Baths
2,926 SqFt
SOLD DATE : 04/15/2025
Key Details
Sold Price $1,810,000
Property Type Single Family Home
Sub Type Detached
Listing Status Sold
Purchase Type For Sale
Square Footage 2,926 sqft
Price per Sqft $618
MLS Listing ID CROC25013151
Sold Date 04/15/25
Bedrooms 5
Full Baths 3
HOA Fees $122/mo
HOA Y/N Yes
Year Built 1995
Lot Size 7,345 Sqft
Property Sub-Type Detached
Source Datashare California Regional
Property Description
Welcome to 303 La Fremontia - a meticulously maintained home, ideally situated on a quiet cul-de-sac in the ocean view neighborhood of Harbor View within the prestigious Rancho San Clemente community. Boasting the largest floor plan in the tract, your new home spans nearly 3000 square feet with five spacious bedrooms and three full bathrooms, including a convenient lower level bedroom and full bath—perfect for guests or multi-generational living. Imagine creating delicious meals for family and guests in the expansive center-island kitchen, equipped with modern double ovens and loads of counter space and cabinetry, making it an ideal space for cooking and entertaining. The kitchen opens up to a beautifully designed family room with a cozy fire place and built-in entertainment cabinetry, creating an inviting atmosphere for gatherings. Upstairs you will find your private primary suite, complete with vaulted ceilings and the perfect sitting area, making it a true retreat. The adjoining en suite is a haven of relaxation, featuring an oversized dual sink vanity, a separate soaking tub, and a walk-in shower, alongside a generous walk-in closet. Originally the builder's 5th bedroom, the current loft configuration adds flexibility to the home's layout, providing options for an office, m
Location
State CA
County Orange
Interior
Heating Natural Gas, Central
Cooling None
Flooring Tile, Carpet
Fireplaces Type Family Room, Gas
Fireplace Yes
Window Features Double Pane Windows
Appliance Dishwasher, Double Oven, Disposal, Gas Range, Microwave, Range, Gas Water Heater
Laundry Laundry Room, Other, Inside
Exterior
Garage Spaces 3.0
Pool None
Amenities Available Playground, Dog Park, Picnic Area
View Trees/Woods, Other
Private Pool false
Building
Lot Description Cul-De-Sac, Level, Other, Street Light(s), Landscape Misc, Storm Drain
Story 2
Foundation Slab
Water Public
Architectural Style Mediterranean
Schools
School District Capistrano Unified
Read Less Info
Want to know what your home might be worth? Contact us for a FREE valuation!

Our team is ready to help you sell your home for the highest possible price ASAP

© 2025 BEAR, CCAR, bridgeMLS. This information is deemed reliable but not verified or guaranteed. This information is being provided by the Bay East MLS or Contra Costa MLS or bridgeMLS. The listings presented here may or may not be listed by the Broker/Agent operating this website.
"My job is to find and attract mastery-based agents to the office, protect the culture, and make sure everyone is happy! "

