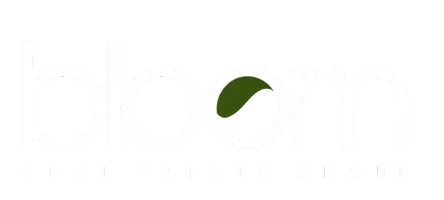Bought with Scott Hamada • Compass
$979,500
$980,000
0.1%For more information regarding the value of a property, please contact us for a free consultation.
2 Beds
2 Baths
1,222 SqFt
SOLD DATE : 04/24/2025
Key Details
Sold Price $979,500
Property Type Single Family Home
Sub Type Detached
Listing Status Sold
Purchase Type For Sale
Square Footage 1,222 sqft
Price per Sqft $801
MLS Listing ID CROC25064130
Sold Date 04/24/25
Bedrooms 2
Full Baths 2
HOA Fees $87/mo
HOA Y/N Yes
Originating Board Datashare California Regional
Year Built 1985
Lot Size 3,750 Sqft
Property Sub-Type Detached
Property Description
Tucked into the charming Sterling Heights community of Lake Forest, 21561 Kenmare Drive invites you to discover the ease and comfort of Southern California living. This 2-bedroom, 2-bathroom single-family home offers the perfect balance of cozy charm and modern updates—all set within one of Orange County’s most convenient and welcoming cities. Step through the front door and you're immediately welcomed by soaring ceilings and an airy, light-filled living space. Luxury vinyl flooring flows seamlessly throughout the main living areas, while fresh interior paint provides a clean, contemporary backdrop. The living room is warm and inviting, anchored by a classic white brick fireplace—ideal for cool evenings or lazy weekends at home. A thoughtfully designed layout places one full bedroom and bathroom on the main level—offering flexibility for a home office, guest space, or comfortable day-to-day living. Upstairs, the private primary suite serves as a peaceful retreat with high ceilings, natural light, and a well-appointed ensuite with walk-in closet. An open loft adds even more room to grow, work, or unwind. The kitchen looks out to a quaint backyard oasis where blooming Bougainvillea, citrus plantings, and a cozy patio set the stage for your morning coffee or relaxed outdoor
Location
State CA
County Orange
Interior
Heating Forced Air
Cooling Ceiling Fan(s), Central Air
Flooring Vinyl
Fireplaces Type Gas, Living Room
Fireplace Yes
Window Features Bay Window(s)
Appliance Dishwasher, Gas Range, Microwave
Laundry In Garage, Other
Exterior
Garage Spaces 2.0
Pool None
Amenities Available Playground
View Other
Private Pool false
Building
Lot Description Street Light(s)
Story 2
Water Public
Schools
School District Capistrano Unified
Read Less Info
Want to know what your home might be worth? Contact us for a FREE valuation!

Our team is ready to help you sell your home for the highest possible price ASAP

© 2025 BEAR, CCAR, bridgeMLS. This information is deemed reliable but not verified or guaranteed. This information is being provided by the Bay East MLS or Contra Costa MLS or bridgeMLS. The listings presented here may or may not be listed by the Broker/Agent operating this website.
"My job is to find and attract mastery-based agents to the office, protect the culture, and make sure everyone is happy! "

