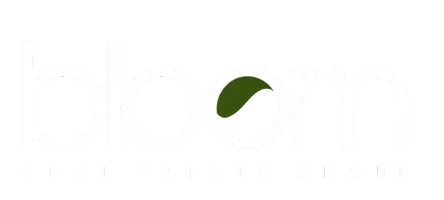Bought with Jill Huntsinger • CAPITIS REAL ESTATE
$508,000
$499,000
1.8%For more information regarding the value of a property, please contact us for a free consultation.
3 Beds
3 Baths
1,868 SqFt
SOLD DATE : 04/29/2025
Key Details
Sold Price $508,000
Property Type Single Family Home
Sub Type Detached
Listing Status Sold
Purchase Type For Sale
Square Footage 1,868 sqft
Price per Sqft $271
MLS Listing ID CRSW25048531
Sold Date 04/29/25
Bedrooms 3
Full Baths 2
HOA Fees $161/mo
HOA Y/N Yes
Originating Board Datashare California Regional
Year Built 2017
Lot Size 7,405 Sqft
Property Sub-Type Detached
Property Description
**PRICE IMPROVEMENT FOR A QUICK SALE** Welcome to your beautiful new Home in the desirable Sundance North Community- This home sits perfectly on this lot giving you a HUGE BACKYARD on top of 3 Bedrooms with 2 1/2 Baths and a "Bonus" Room downstairs that could absolutely be a 4th Bedroom, Playroom, Home Office, or Den! The 1/2 Bath downstairs had the Builder option to be a full bath so the space is there to convert it. Pulling up to this home you will notice that it's on a quiet street that ends in a cul de sac. The front yard has been beautifully remodeled with Turf and a planter showcasing a lovely Sago Palm. The cozy front porch is ideal for a little sitting area and when you step inside you are greeted by warm brown plank flooring and an open layout. The "Bonus" Room is at the front of the house with an adjacent 1/2 Bath. The Living Room, Dining Room, and Kitchen are all 1 flowing, open space. The Kitchen boasts Cherry Cabinets with a complimentary light colored granite, stainless appliances, a step in pantry, and a deep farmhouse sink. Upstairs, 2 Bedrooms sit across from each other down 1 Hallway, sharing a Bathroom with a single sink vanity and a shower/tub combo. The Laundry Room is down this Hallway and it has a shelf for storage. The Primary Suite sits by itself down ano
Location
State CA
County Riverside
Interior
Heating Central
Cooling Central Air
Flooring Laminate, Carpet
Fireplaces Type None
Fireplace No
Appliance Dishwasher, Double Oven, Disposal, Microwave, Self Cleaning Oven, Tankless Water Heater
Laundry Laundry Room, Other, Upper Level
Exterior
Garage Spaces 1.0
Pool Above Ground, Spa
Amenities Available Playground, Pool, Spa/Hot Tub, Other, Barbecue, BBQ Area
View Mountain(s), Other
Private Pool false
Building
Lot Description Street Light(s)
Story 2
Water Public
Schools
School District Beaumont Unified
Read Less Info
Want to know what your home might be worth? Contact us for a FREE valuation!

Our team is ready to help you sell your home for the highest possible price ASAP

© 2025 BEAR, CCAR, bridgeMLS. This information is deemed reliable but not verified or guaranteed. This information is being provided by the Bay East MLS or Contra Costa MLS or bridgeMLS. The listings presented here may or may not be listed by the Broker/Agent operating this website.
"My job is to find and attract mastery-based agents to the office, protect the culture, and make sure everyone is happy! "

