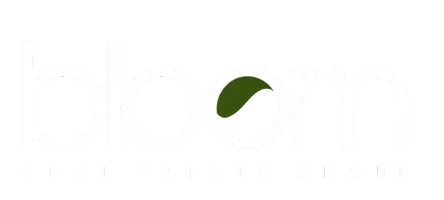Bought with Sara Farsani • Compass
$1,890,000
$1,998,000
5.4%For more information regarding the value of a property, please contact us for a free consultation.
5 Beds
3 Baths
3,309 SqFt
SOLD DATE : 04/29/2025
Key Details
Sold Price $1,890,000
Property Type Single Family Home
Sub Type Detached
Listing Status Sold
Purchase Type For Sale
Square Footage 3,309 sqft
Price per Sqft $571
MLS Listing ID CROC25058461
Sold Date 04/29/25
Bedrooms 5
Full Baths 3
HOA Fees $243/mo
HOA Y/N Yes
Originating Board Datashare California Regional
Year Built 1988
Lot Size 6,600 Sqft
Property Sub-Type Detached
Property Description
Panoramic sunset and city light view pool & spa dream home within the prestigious guard-gated community of Canyon Crest Estates. Situated on an ideally placed lot the yard faces northwest creating an enviable setting for sunset and stars watching from a resort-like escape. Located near the end of a great single-loaded cul-de-sac this home begins with inviting curb appeal with a large green lawn. Step into a vaulted ceilings foyer with an elegant, curved staircase and an abundance of natural light from the inviting formal living room. Beyond is the formal dining room with French doors out to the pool deck. Adjacent are the fully upgraded chef’s kitchen and family room. With granite counters, updated cabinetry, lighting, fixtures and hardware, the kitchen is complete with stainless steel appliances, including a statement piece vent hood, is adjoined by an eat-in area and features a central island with bar seating that opens to the spacious family room. Featuring a focal point fireplace the family room has great space to relax and enjoy movie night and a sliding door out to the pool deck. Off the family room are a lower-level bedroom and full bath. A laundry room has great storage, a task sink and garage access and completes the lower level. Upstairs is a stunning view primary ret
Location
State CA
County Orange
Interior
Heating Natural Gas, Central
Cooling Ceiling Fan(s), Central Air, Other
Flooring Tile, Carpet, Wood
Fireplaces Type Family Room, Gas
Fireplace Yes
Window Features Screens
Appliance Dishwasher, Double Oven, Disposal, Gas Range, Microwave
Laundry Laundry Room, Inside
Exterior
Garage Spaces 3.0
Pool In Ground, Spa
Amenities Available Clubhouse, Fitness Center, Playground, Pool, Sauna, Gated, Spa/Hot Tub, Tennis Court(s), Other, Barbecue, Dog Park, Park, Recreation Facilities
View City Lights, Hills, Mountain(s), Panoramic, Trees/Woods, Other
Private Pool true
Building
Lot Description Cul-De-Sac, Secluded, Other, Street Light(s), Landscape Misc, Storm Drain
Story 2
Foundation Slab
Water Public
Architectural Style Traditional
Schools
School District Capistrano Unified
Others
HOA Fee Include Security/Gate Fee
Read Less Info
Want to know what your home might be worth? Contact us for a FREE valuation!

Our team is ready to help you sell your home for the highest possible price ASAP

© 2025 BEAR, CCAR, bridgeMLS. This information is deemed reliable but not verified or guaranteed. This information is being provided by the Bay East MLS or Contra Costa MLS or bridgeMLS. The listings presented here may or may not be listed by the Broker/Agent operating this website.
"My job is to find and attract mastery-based agents to the office, protect the culture, and make sure everyone is happy! "

