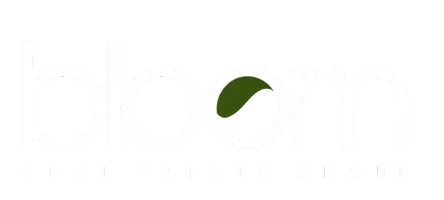Bought with Swarna Chalamalasetti • United America Realty Services Inc
$875,000
$889,000
1.6%For more information regarding the value of a property, please contact us for a free consultation.
4 Beds
3 Baths
2,371 SqFt
SOLD DATE : 06/13/2025
Key Details
Sold Price $875,000
Property Type Single Family Home
Sub Type Detached
Listing Status Sold
Purchase Type For Sale
Square Footage 2,371 sqft
Price per Sqft $369
MLS Listing ID CRSR25097370
Sold Date 06/13/25
Bedrooms 4
Full Baths 3
HOA Fees $149/mo
HOA Y/N Yes
Year Built 2011
Lot Size 8.369 Acres
Property Sub-Type Detached
Source Datashare California Regional
Property Description
Location, Location, Location! Welcome to this rare 4-bedroom, 3-bath, 2,371 sq ft detached single-family home—the largest floor plan in the highly sought-after Valencia West Creek community! This Aria model is ideally situated on a private view lot with no rear neighbors, backing to the scenic Valencia Paseo System for easy access to trails and open space. The home features a bedroom and full bath downstairs, plus a spacious loft upstairs, perfect for a second living area, home office, or playroom. Inside, you’ll find luxury vinyl plank flooring throughout, plantation shutters, and abundant natural light. The remodeled kitchen boasts white cabinetry, quartz countertops, stainless steel appliances, a six-burner stove, and recessed lighting—all opening to the living and dining areas for seamless entertaining. A sliding glass wall expands your living space into the tranquil, low-maintenance backyard. Upstairs, the primary suite includes a walk-in closet, dual sinks, a soaking tub, and a walk-in shower. Upstairs laundry room adds convenience, and the home includes fire sprinklers and paid-off solar for energy efficiency. Located just steps from top-rated West Creek Academy, Rio Norte Jr. High, and Valencia High School, as well as the amazing West Creek Park. Enjoy resort-style
Location
State CA
County Los Angeles
Interior
Heating Natural Gas, Solar
Cooling Ceiling Fan(s), Central Air
Flooring Tile, Vinyl, Wood, See Remarks
Fireplaces Type None
Fireplace No
Window Features Double Pane Windows,Screens
Appliance Dishwasher, Gas Range
Laundry Laundry Room, Inside, Upper Level
Exterior
Garage Spaces 2.0
Amenities Available Clubhouse, Pool, Spa/Hot Tub, Other, BBQ Area, Park, Trail(s)
View Panoramic, Valley
Private Pool false
Building
Lot Description Landscaped, Street Light(s)
Story 2
Architectural Style Contemporary
Schools
School District William S. Hart Union High
Read Less Info
Want to know what your home might be worth? Contact us for a FREE valuation!

Our team is ready to help you sell your home for the highest possible price ASAP

© 2025 BEAR, CCAR, bridgeMLS. This information is deemed reliable but not verified or guaranteed. This information is being provided by the Bay East MLS or Contra Costa MLS or bridgeMLS. The listings presented here may or may not be listed by the Broker/Agent operating this website.
"My job is to find and attract mastery-based agents to the office, protect the culture, and make sure everyone is happy! "

